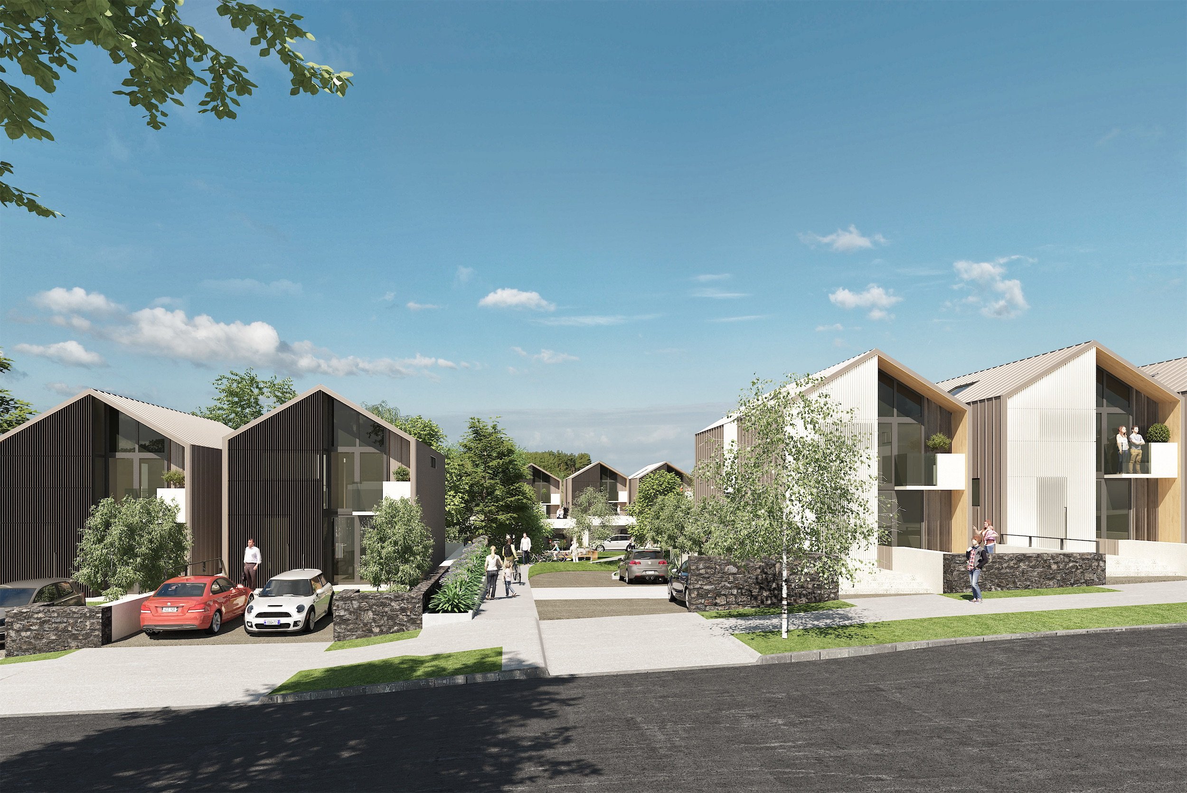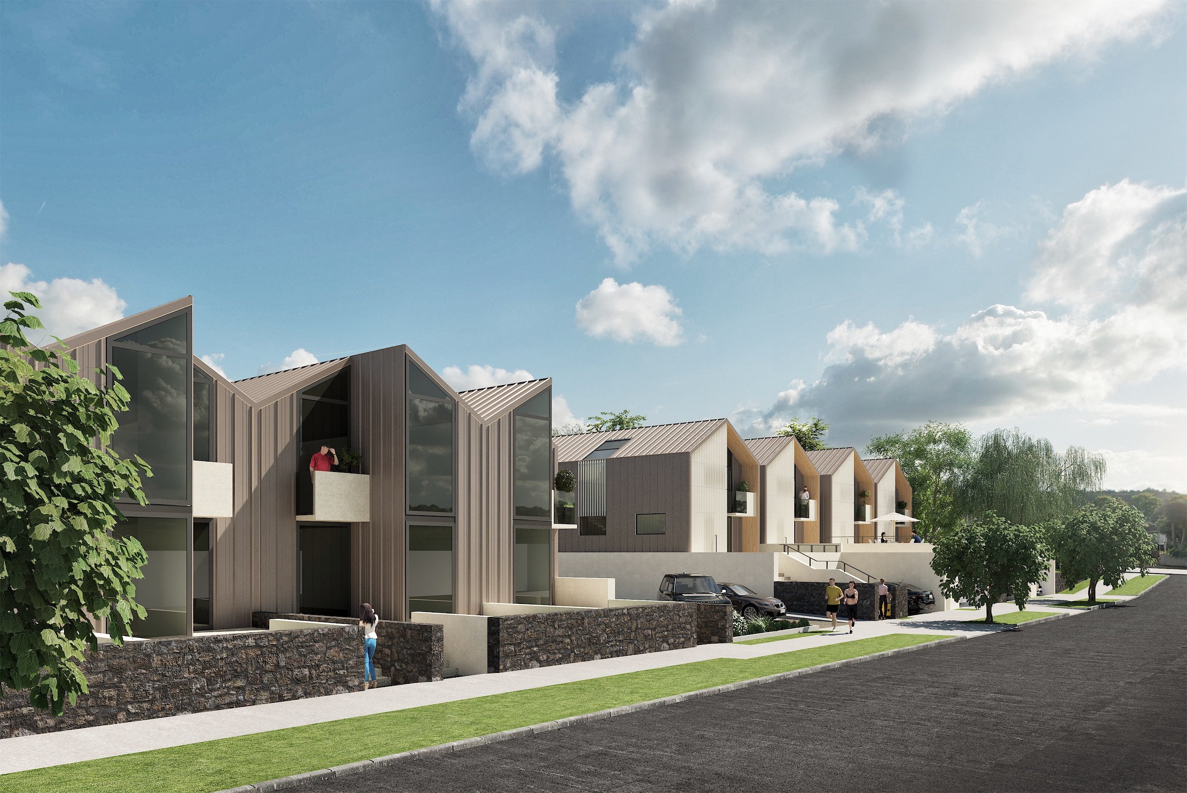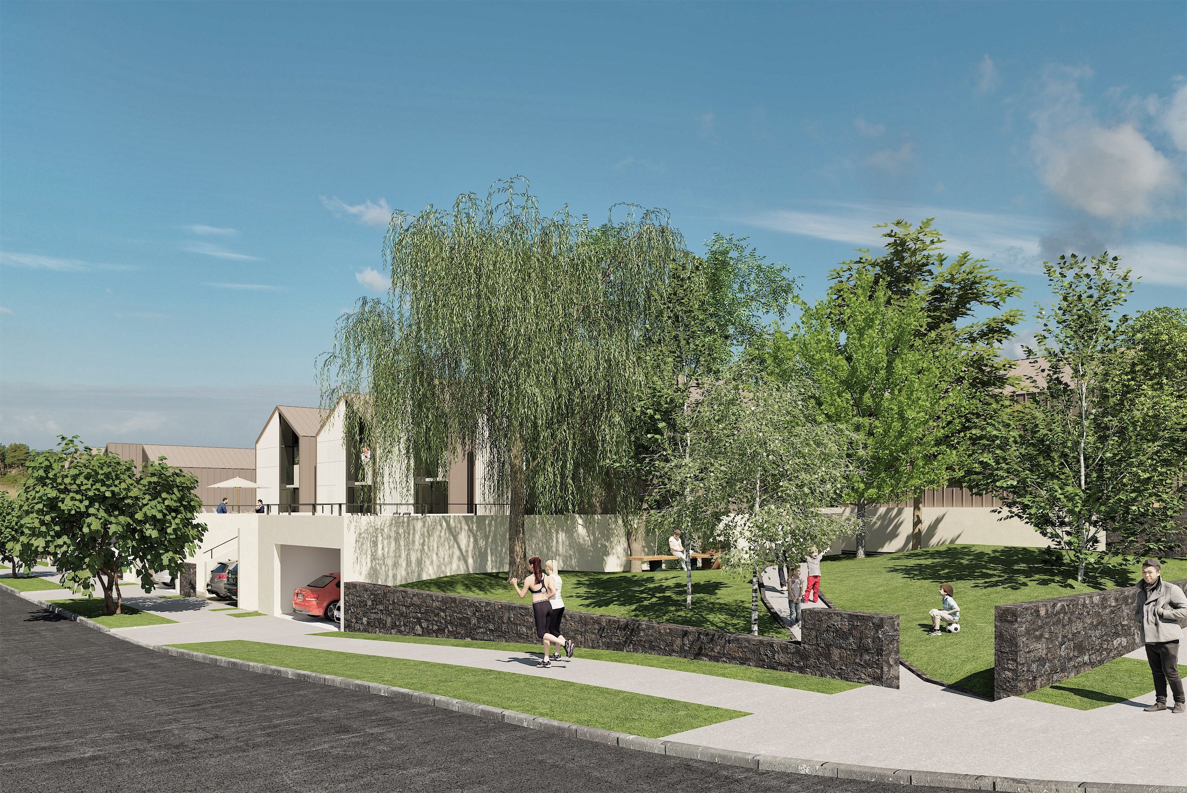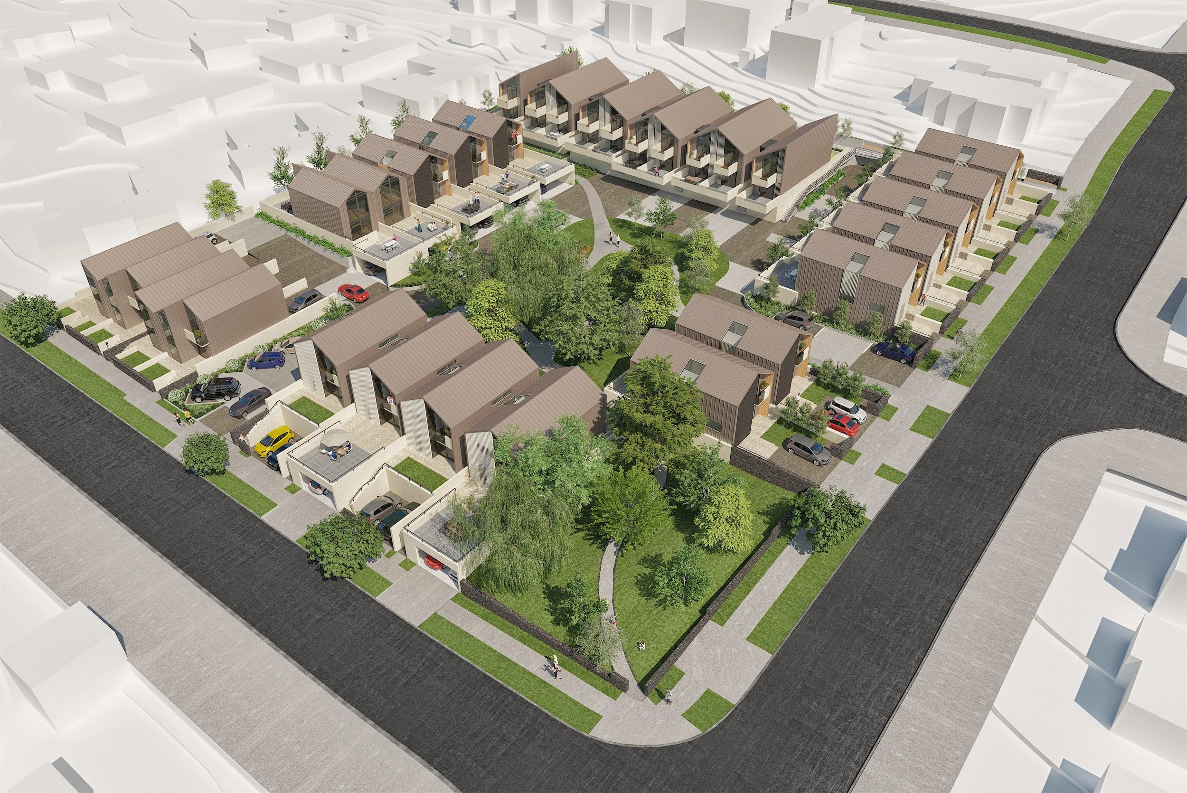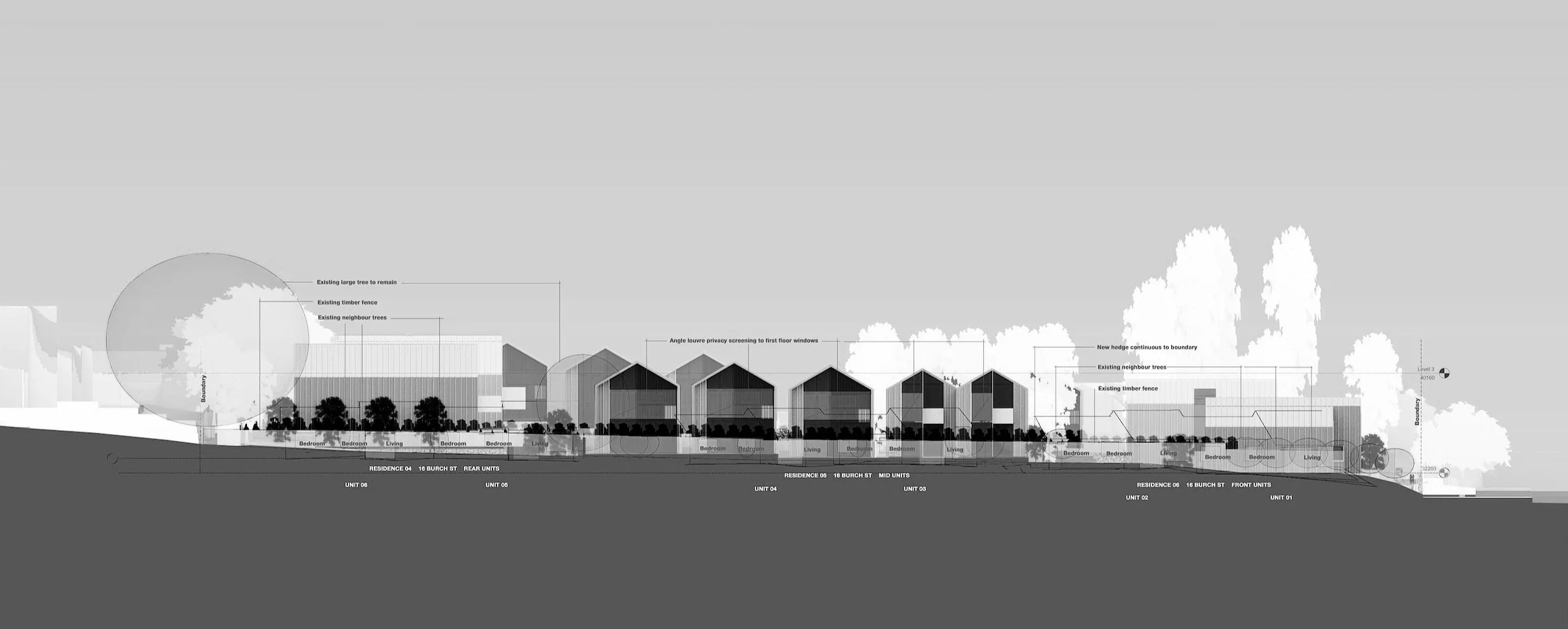Asquith Avenue
Auckland, New Zealand
A large Housing New Zealand development for 40 new affordable residences with a central shared park.
A large Housing New Zealand development for 40 new residences with a central shared park which encompasses and provides connections to the sites existing natural formations.
20 residences are to be 3 and 4 bedroom stand alone or terraced residences on individual sections, under individual titles, accessed directly from the existing streets or from a new single shared driveway.
The developed residence typology comprises a simple readable street facing gable form with open glazed frontage for street permeability. Its wrap-over wall/ roof junction helps enhances its singular character with glazing cutaway like the gaps in the leafy foliage of a tree.
Materials include metal cladding, timber reveals and fine metal glazing bars, natural colour toned to the existing and new basalt walls. Open treed front yard gardens front the streets and landscaped decks and rear landscape gardens open onto the central park.
Project
Client: Housing NZ
Location: Mt Albert, Auckland
Status: Proposal
Size: 8100m2, 40 Terraced Houses

